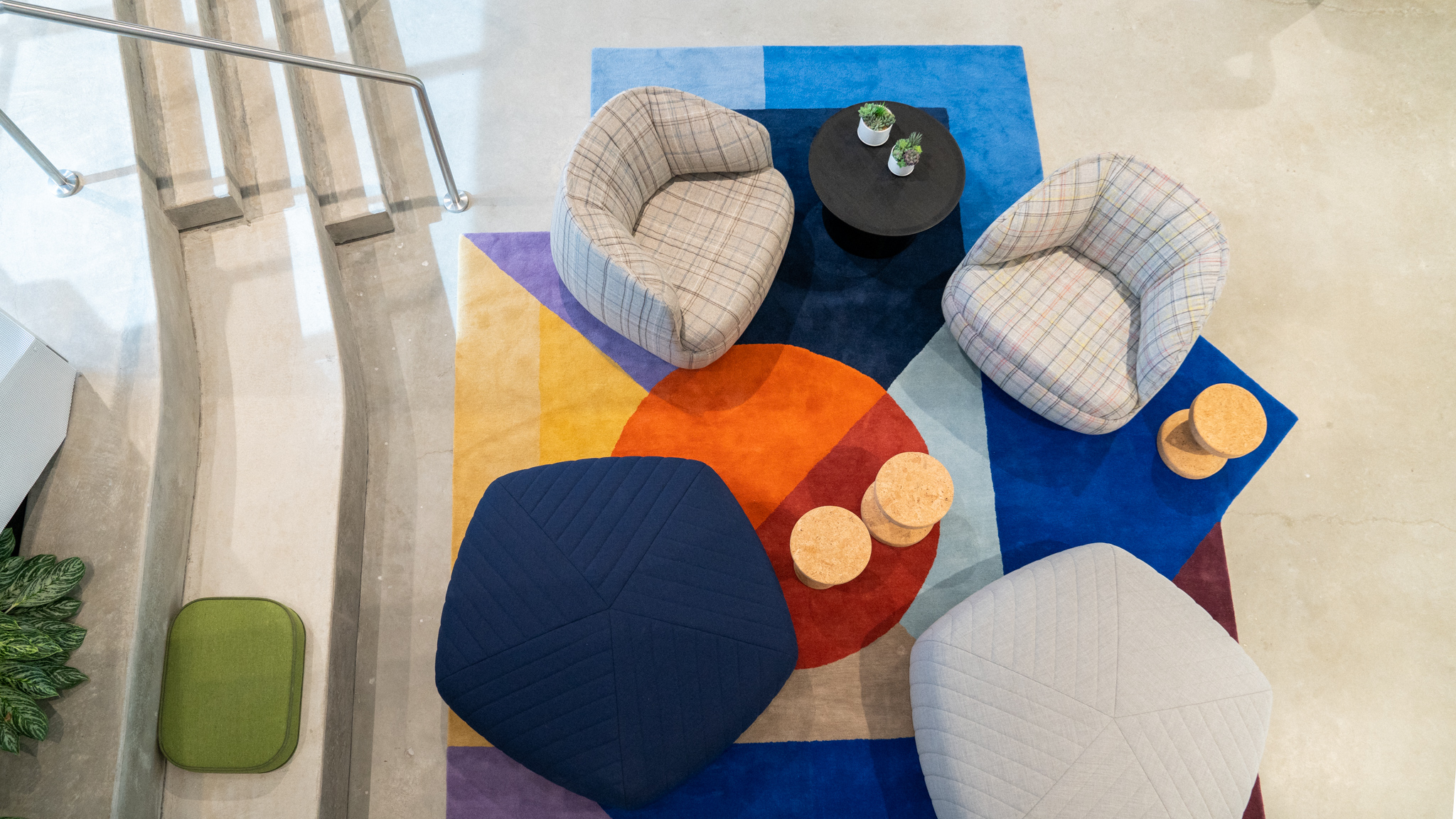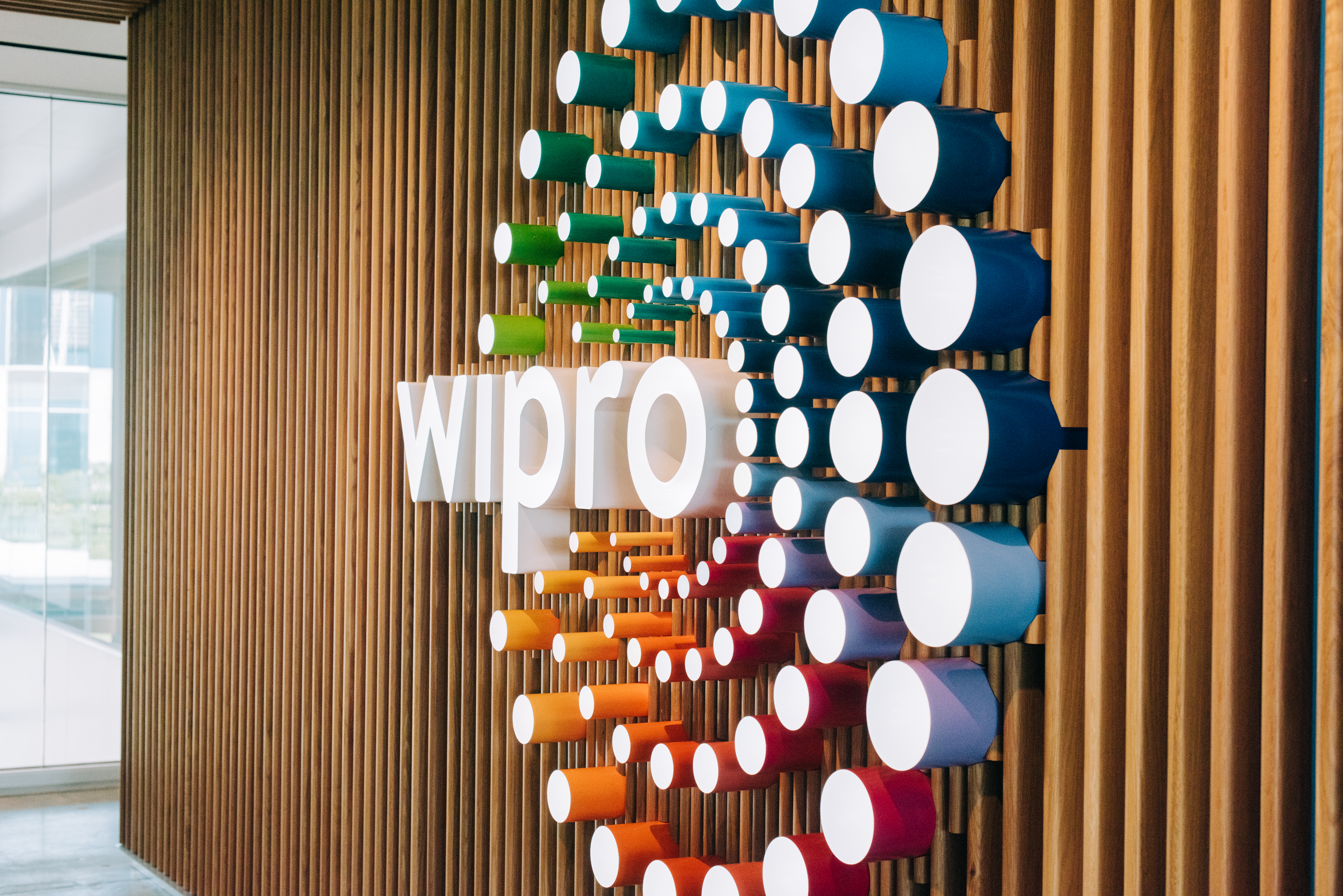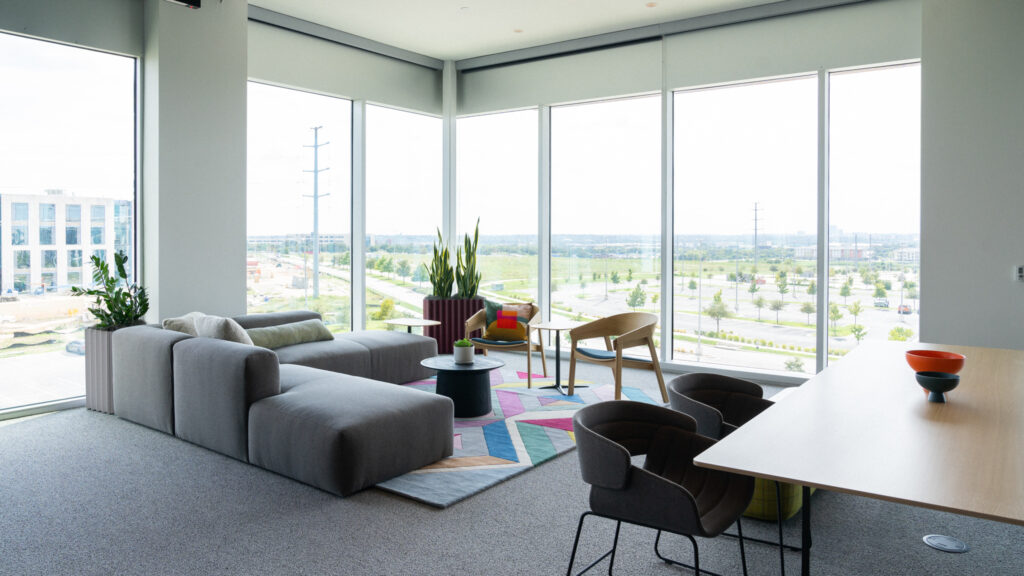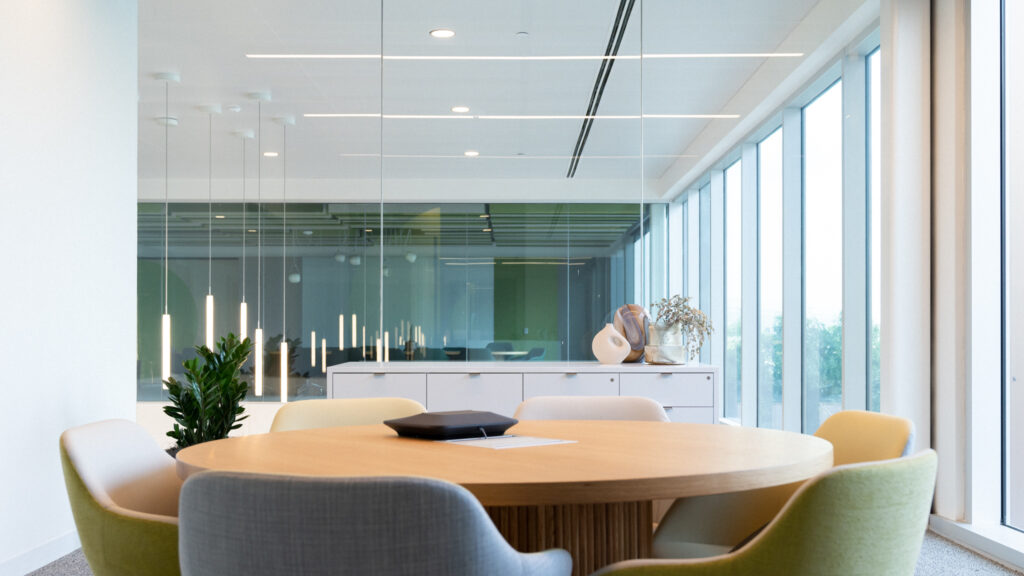
47,286 sqft of office space, designed by Gensler – Austin, needed significant decor to make the office a more welcoming workspace for its employees who were returning to work in person. In alignment with the Wipro brand, the two floors of workspaces are a celebration of color, connectedness, and evolving technology.
Conference rooms vary in size and vibe. Collaboration spaces with a variety in seating styles allow employees to choose which setup better fits their needs, enhancing a sense of belonging across the office. The office also offers enclosed spaces, such as phone and wellness rooms.
Green Line Design enriched each and every room by adding decor elements that emphasize Austin’s unique diverse and colorful culture.



Copyright © 2020 Green Line Design & Staging- All Rights Reserved